593 S Wellington Road, Orange, CA 92869
-
Listed Price :
$1,795,000
-
Beds :
5
-
Baths :
5
-
Property Size :
2,503 sqft
-
Year Built :
1962
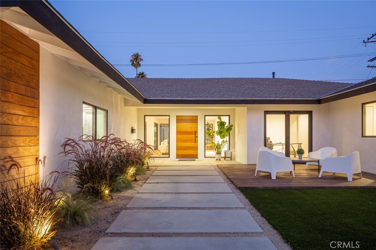
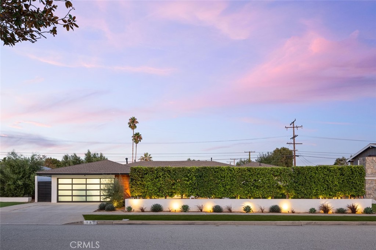
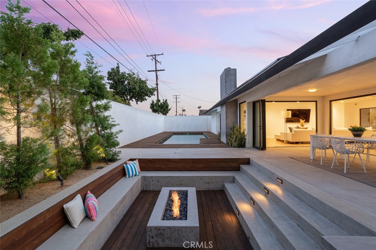
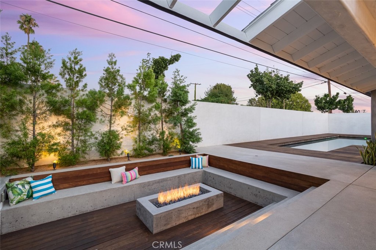
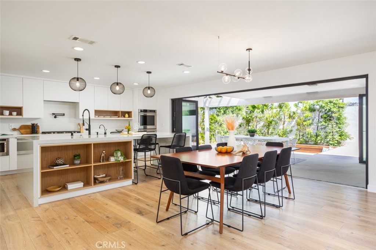
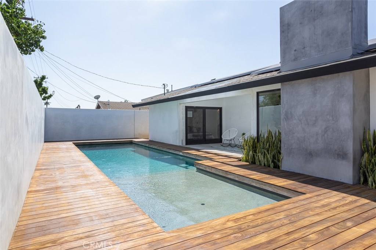
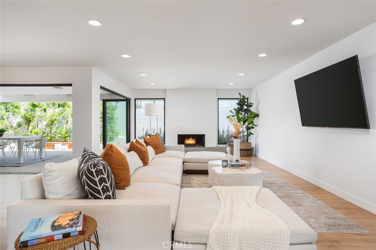
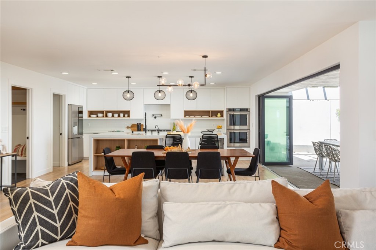
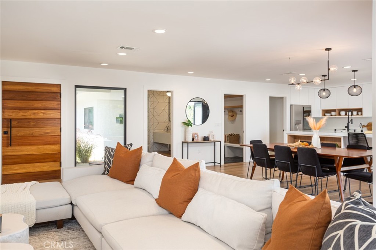
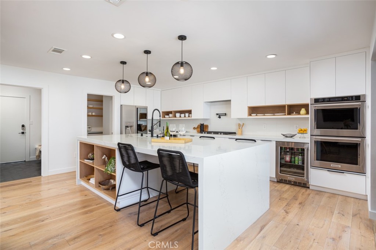
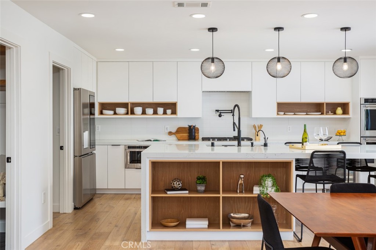
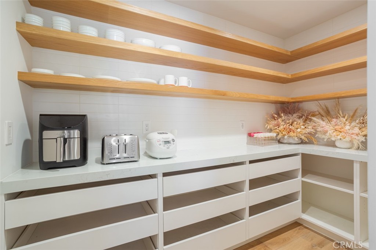
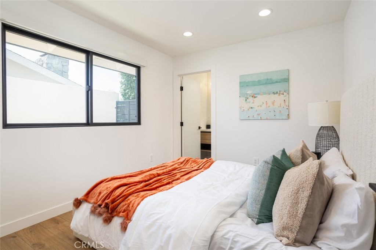
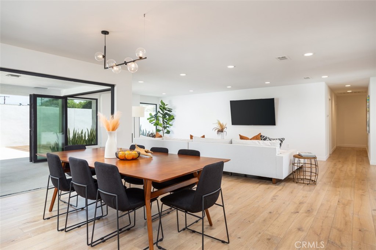
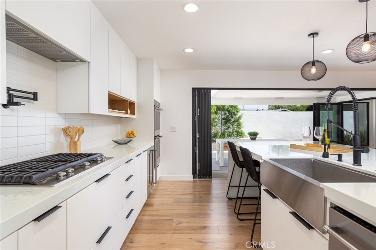
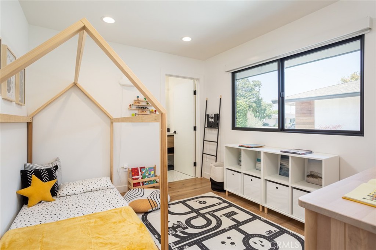
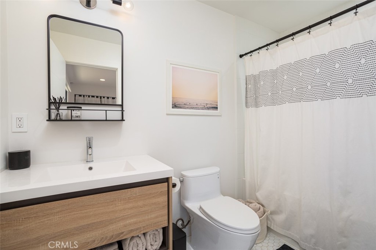
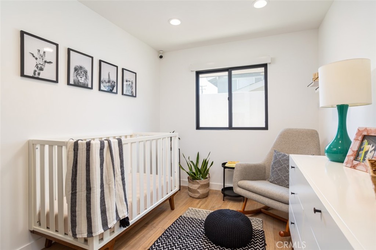
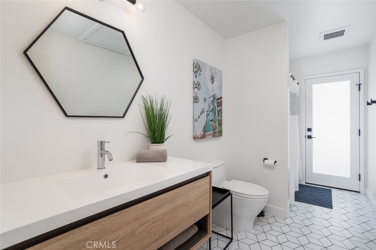
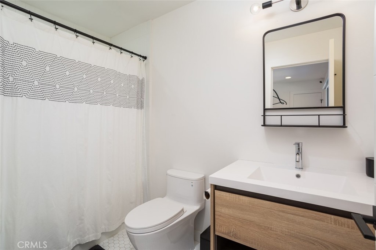
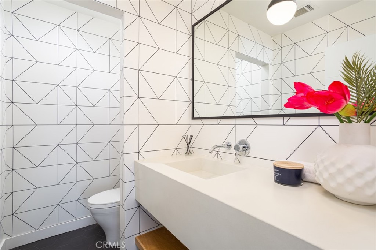
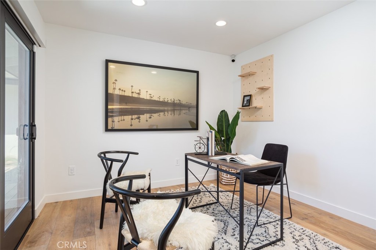
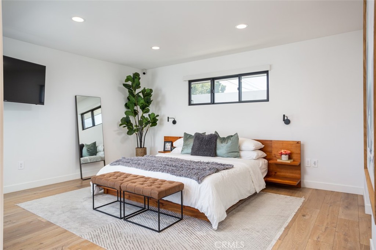
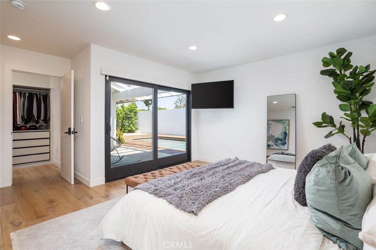
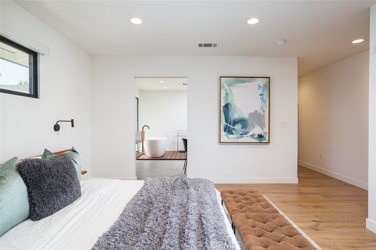
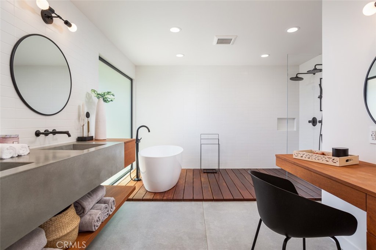
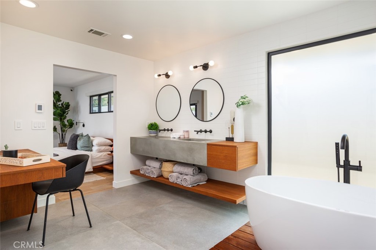
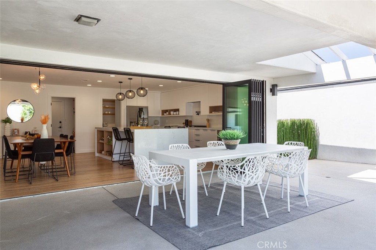
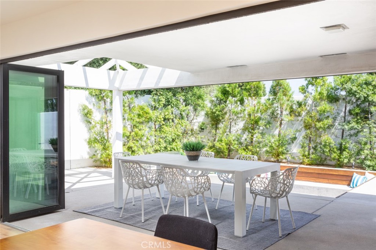
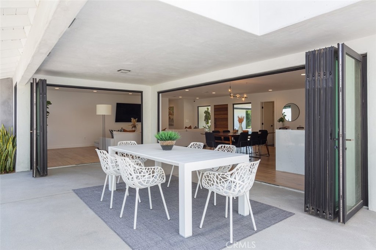
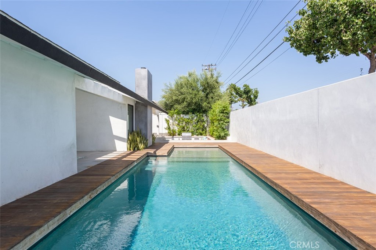
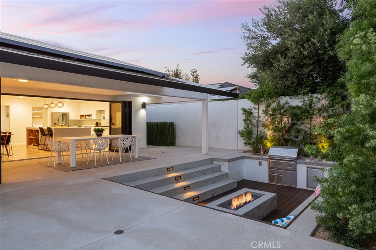
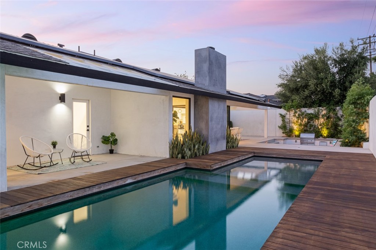
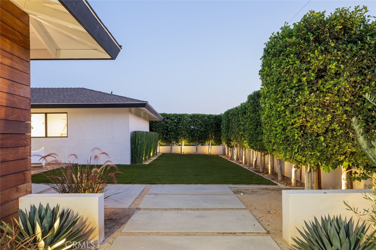
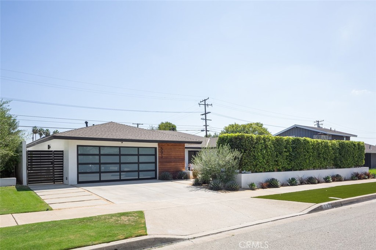
Property Description
Completely rebuilt, reconfigured and remodeled, this clean and contemporary Orange home is 100% move-in ready. Located in the mature, upscale neighborhood of Gainsborough North, the spacious single-level residence fuses a Mid-Century aesthetic with sleek Scandinavian design throughout its nearly 2,503 square feet of living space. Redesigned to provide an open indoor/outdoor floorplan, the five-bedroom, four- and one-half-bath home features three ensuite bedrooms, an office/playroom, a fireplace-warmed living room with slide-away glass door to the backyard, and an attached oversized two-car garage with EV charger, built-in cabinets, epoxy-coated floor and adjacent mud room. A seamless dining and kitchen area accesses
the backyard through another slide-away door. Mealtime prep is enhanced with with stainless steel appliances including a six-burner cooktop, an oversized waterfall island with seating, quartz countertops, generous white cabinetry, and a walk-in pantry with open shelving, roll-out drawers and ample counter space. Remodeled to fit today’s preferred lifestyles, the primary suite hosts a walk-in closet with custom built-ins, a heated bathroom floor, custom floating concrete vanity with two sinks, and a rain shower and freestanding tub over IPC wood slats. By stripping the home down to its studs, the owners were able to incorporate new plumbing and electrical systems, high-end Jason Wu for Brizo fixtures, new ducting, newer
HVAC, a whole-house fan, solar power, Milgard windows and doors, and a smooth stucco exterior. Grounds are new, too, and include a saltwater PebbleTec-finished pool with Baja shelf, two patios, and a sunken seating area with open-air fireplace and a built-in BBQ. Gainsborough North is convenient to McPherson Magnet School, La Veta Elementary School, shops and restaurants at Orange Circle, major freeways and Disneyland.
Interior Features
| Laundry Information |
| Location(s) |
Washer Hookup, Gas Dryer Hookup, Inside, Laundry Room |
| Kitchen Information |
| Features |
Built-in Trash/Recycling, Kitchen Island, Kitchen/Family Room Combo, Pots & Pan Drawers, Remodeled, Updated Kitchen, Walk-In Pantry |
| Bedroom Information |
| Features |
Bedroom on Main Level, All Bedrooms Down |
| Bedrooms |
5 |
| Bathroom Information |
| Features |
Bathroom Exhaust Fan, Bathtub, Dual Sinks, Full Bath on Main Level, Heated Floor, Remodeled, Separate Shower, Vanity, Walk-In Shower |
| Bathrooms |
5 |
| Interior Information |
| Features |
Separate/Formal Dining Room, Eat-in Kitchen, Open Floorplan, Recessed Lighting, Storage, All Bedrooms Down, Attic, Bedroom on Main Level, Main Level Primary, Primary Suite, Utility Room, Walk-In Pantry, Walk-In Closet(s) |
| Cooling Type |
Central Air, Whole House Fan |
| Heating Type |
Central |
Listing Information
| Address |
593 S Wellington Road |
| City |
Orange |
| State |
CA |
| Zip |
92869 |
| County |
Orange |
| Listing Agent |
Keven Stirdivant DRE #01434793 |
| Courtesy Of |
KASE Real Estate, Inc. |
| List Price |
$1,795,000 |
| Status |
Active |
| Type |
Residential |
| Subtype |
Single Family Residence |
| Structure Size |
2,503 |
| Lot Size |
8,413 |
| Year Built |
1962 |
Listing information courtesy of: Keven Stirdivant, KASE Real Estate, Inc.. *Based on information from the Association of REALTORS/Multiple Listing as of Feb 25th, 2025 at 9:14 PM and/or other sources. Display of MLS data is deemed reliable but is not guaranteed accurate by the MLS. All data, including all measurements and calculations of area, is obtained from various sources and has not been, and will not be, verified by broker or MLS. All information should be independently reviewed and verified for accuracy. Properties may or may not be listed by the office/agent presenting the information.



































