28590 Daybreak Way, Saugus, CA 91350
-
Listed Price :
$1,125,000
-
Beds :
4
-
Baths :
3
-
Property Size :
3,032 sqft
-
Year Built :
2022
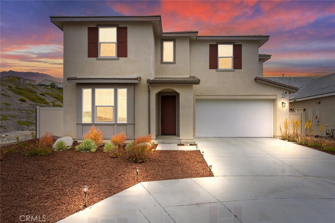
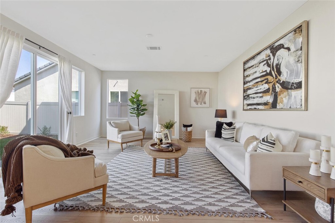
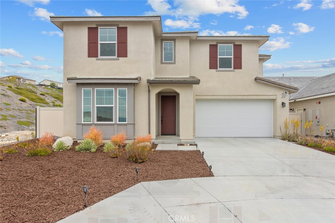
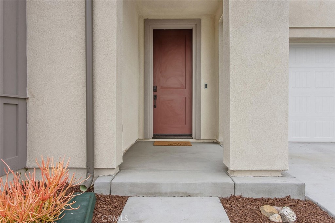
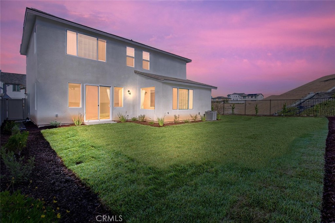
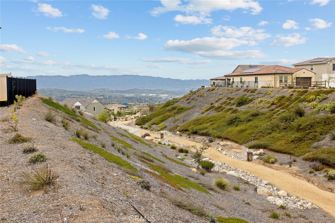
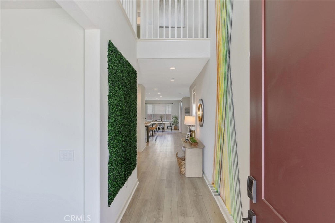
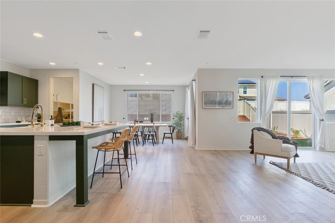
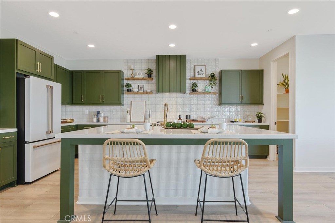
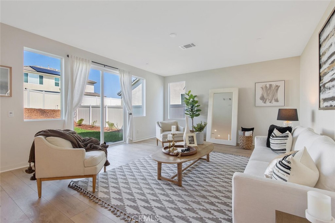
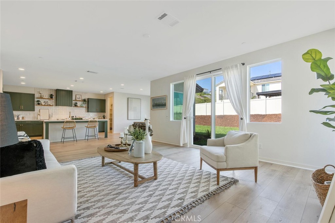
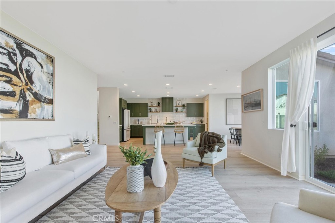
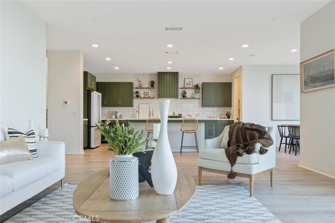
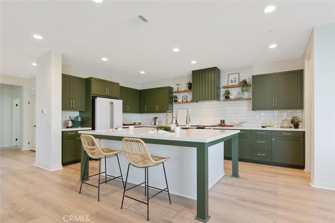
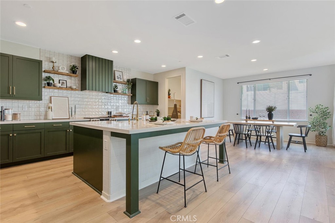
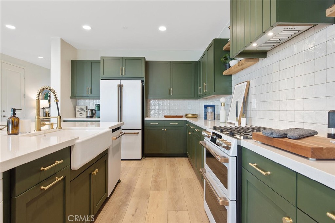
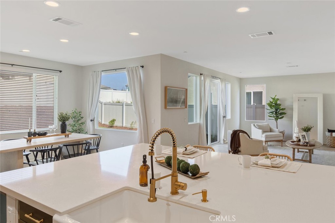
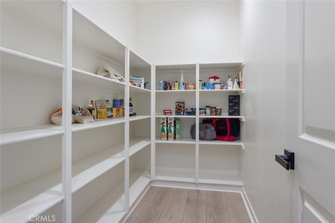
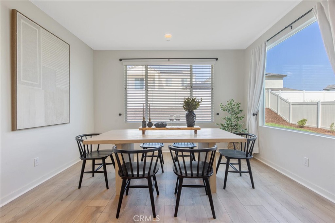
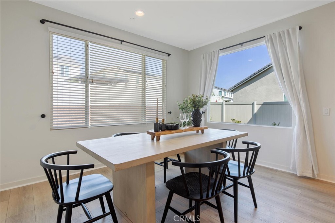

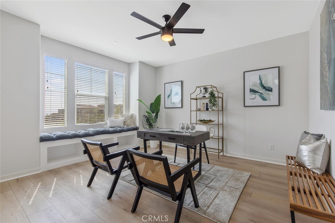
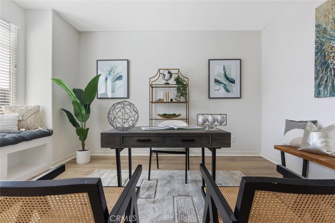
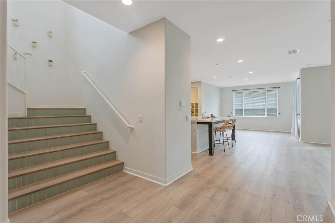
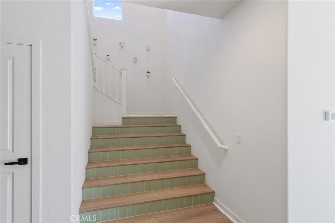
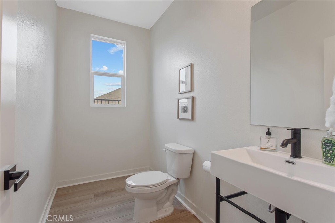
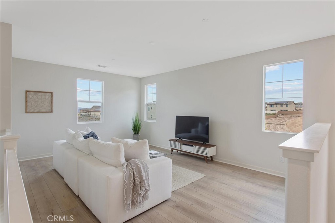
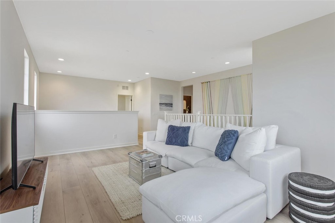
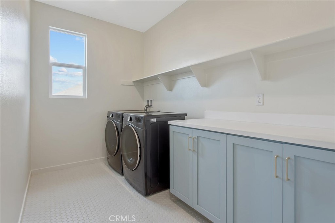
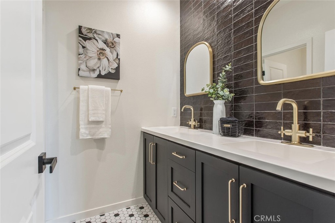
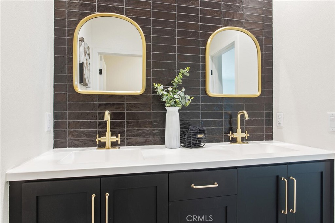
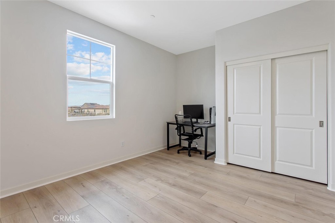
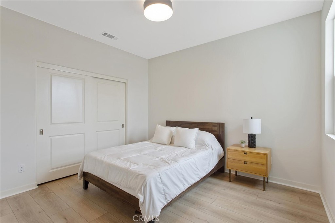
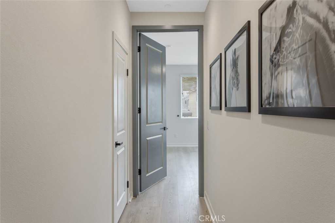
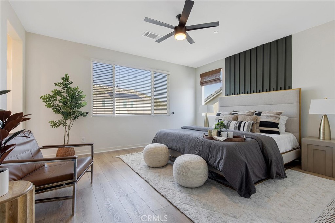
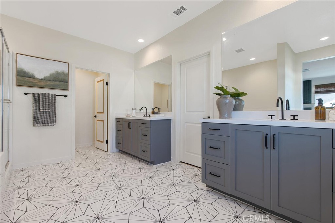
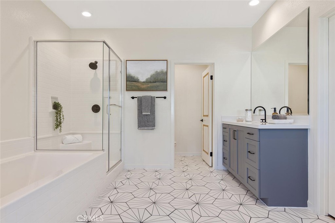
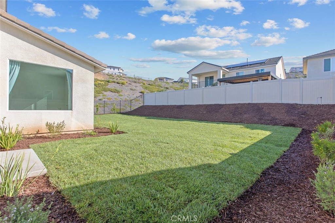
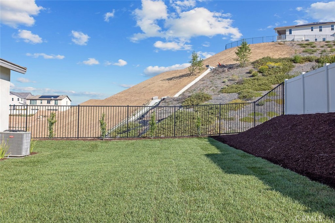
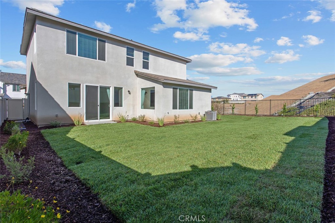
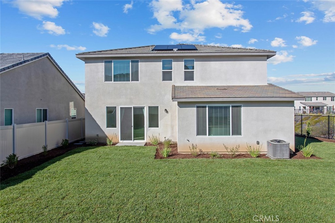
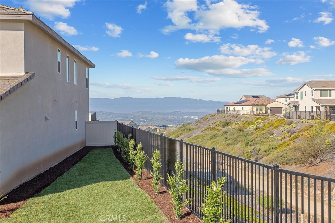
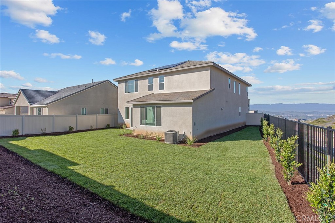
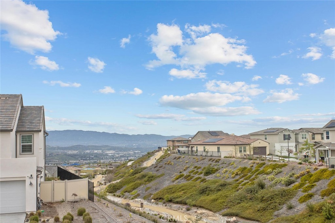
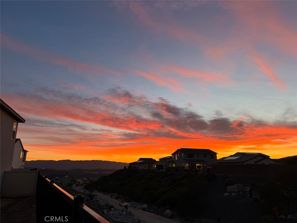
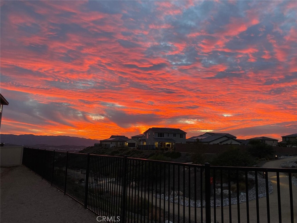
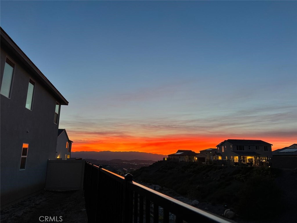
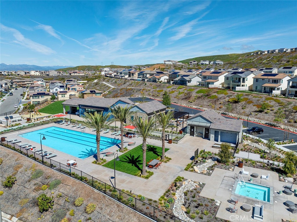
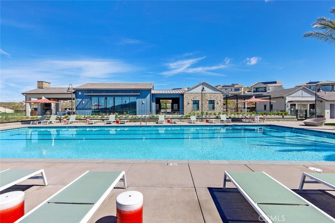
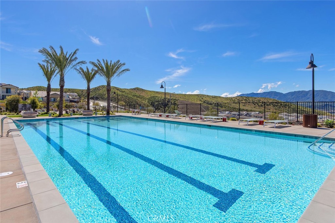
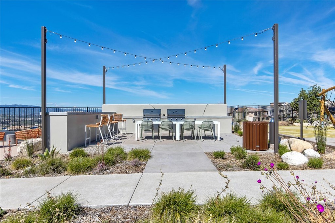
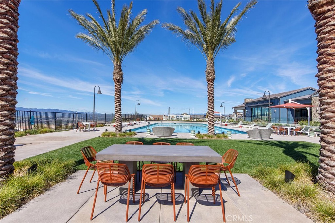
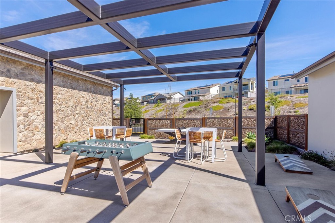
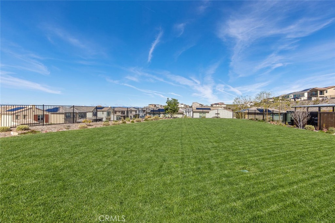
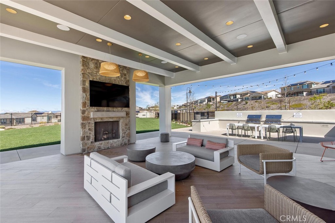
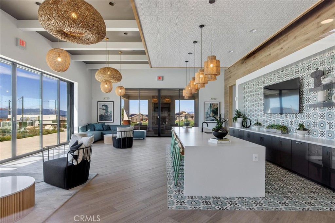
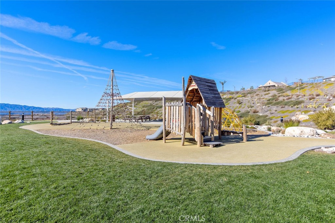
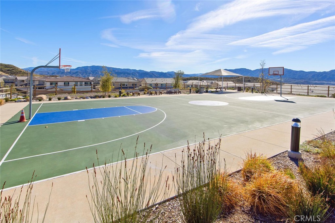
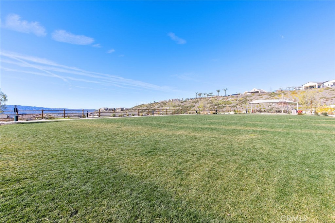
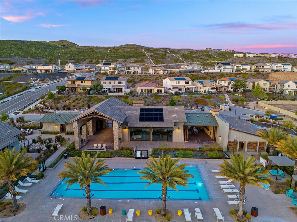
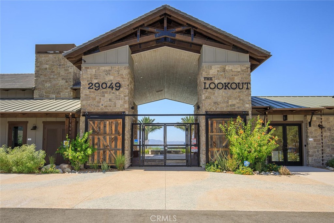
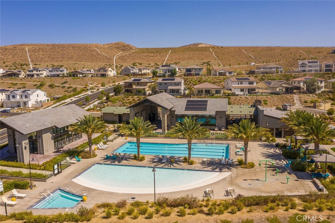
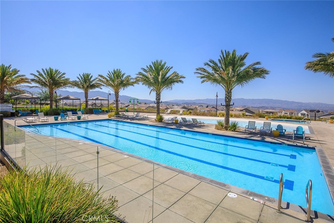
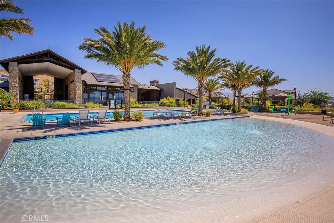
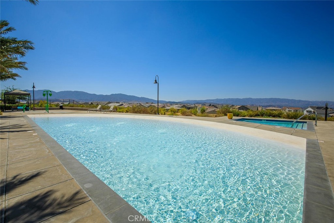
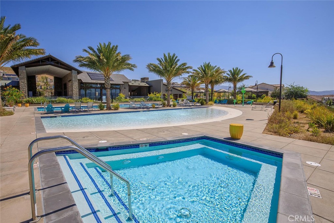
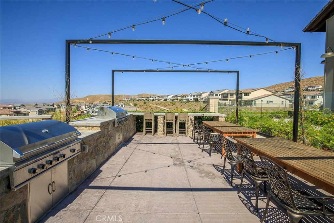
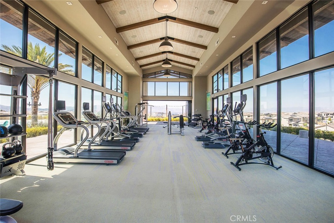
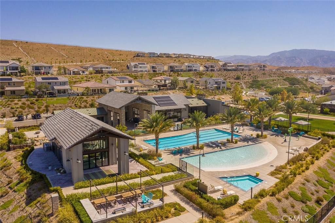
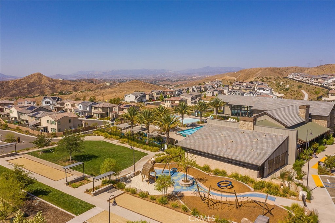
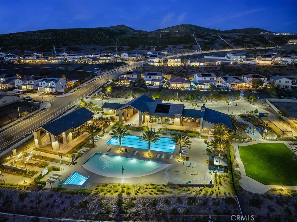
Property Description
Absolutely stunning 3 bedrooms, PLUS loft, PLUS den/office, (possible 4th bedroom) 2 1/2 baths and PAID for Solar with epic views all the end of a cul-de-sac. This fabulous home features gorgeous upgrades throughout including luxury vinyl plank wood like flooring, recessed lighting, upgraded counters and backsplashes, designer bathroom tiled floors and so much more. The coveted open floor plan makes for perfect entertaining. The kitchen opens seamlessly to the family and dining room and features upgraded timeless white quartz counters wrapped in glazed porcelain mosaic tile, 4”x4” pure white ceramic tile backsplash, open shelving, a farmhouse sink, white Cafe appliances, and solid maple wood cabinetry in the most beautiful shade of "Urban Garden", adorned with designer gold fixtures, and a walk-in pantry. The spacious family room offers recessed lighting with slider doors access to the backyard which is perfectly manicured with fresh sod and lush plants, room for a pool and beautiful mountain views from the side yard. Downstairs you will also find a den with the cutest window seat complete with shelving, that can easily be converted to a 4th bedroom in addition to the guest powder room. The stairs risers feature Eucalyptus 2”x8” ceramic tile and lead you to the light and bright roomy loft. The primary bedroom has plenty of room with a gorgeous feature wall. The ensuite boast quartz counters with dual sinks, gorgeous shaker style cabinets, designer ceramic tile flooring, oversized walk in shower, separate soaking tub and large walk in closet! 2 additional spacious bedrooms share a hall bath with dual sinks, quartz counters, Carbon Black ceramic tile backsplash, black and white glazed hexagon tile flooring, designer fixtures and a shower/tub combo. The oversized laundry room is also upstairs with plenty of storage and penny mosaic porcelain Tile flooring. The 2 car direct access garage features an electric charger. Walking distance to the pool and clubhouse at Basecamp and Sunset Park. A short distance to the gorgeous Lookout with a playground, clubhouse, a sparkling pool and spa, kids wading pool, splash pad, BBQ's, Glass enclosed gym all overlooking the stunning views of the valley. Enjoy miles of hiking trails all around, a newer shopping center, the new Skyline Ranch Park and streamlined access to the 14 freeway through Golden Valley, Skyline Ranch or Whites Canyon. This is a home to keep in the family for year to come!
Interior Features
| Laundry Information |
| Location(s) |
Inside, Laundry Room |
| Kitchen Information |
| Features |
Kitchen Island, Kitchen/Family Room Combo, Quartz Counters, Walk-In Pantry |
| Bedroom Information |
| Features |
All Bedrooms Up |
| Bedrooms |
4 |
| Bathroom Information |
| Features |
Bathroom Exhaust Fan, Bathtub, Closet, Dual Sinks, Quartz Counters, Soaking Tub, Separate Shower, Tub Shower, Walk-In Shower |
| Bathrooms |
3 |
| Flooring Information |
| Material |
Laminate, Tile |
| Interior Information |
| Features |
Breakfast Bar, Ceiling Fan(s), Separate/Formal Dining Room, Open Floorplan, Pantry, Quartz Counters, Recessed Lighting, All Bedrooms Up, Loft, Walk-In Pantry, Walk-In Closet(s) |
| Cooling Type |
Central Air |
Listing Information
| Address |
28590 Daybreak Way |
| City |
Saugus |
| State |
CA |
| Zip |
91350 |
| County |
Los Angeles |
| Listing Agent |
Jennifer Clark DRE #01918971 |
| Courtesy Of |
Prime Real Estate |
| List Price |
$1,125,000 |
| Status |
Active |
| Type |
Residential |
| Subtype |
Single Family Residence |
| Structure Size |
3,032 |
| Lot Size |
6,483 |
| Year Built |
2022 |
Listing information courtesy of: Jennifer Clark, Prime Real Estate. *Based on information from the Association of REALTORS/Multiple Listing as of Nov 10th, 2024 at 12:53 AM and/or other sources. Display of MLS data is deemed reliable but is not guaranteed accurate by the MLS. All data, including all measurements and calculations of area, is obtained from various sources and has not been, and will not be, verified by broker or MLS. All information should be independently reviewed and verified for accuracy. Properties may or may not be listed by the office/agent presenting the information.







































































