811 Osborne Street, Vista, CA 92084
-
Listed Price :
$845,000
-
Beds :
3
-
Baths :
2
-
Property Size :
1,724 sqft
-
Year Built :
1976
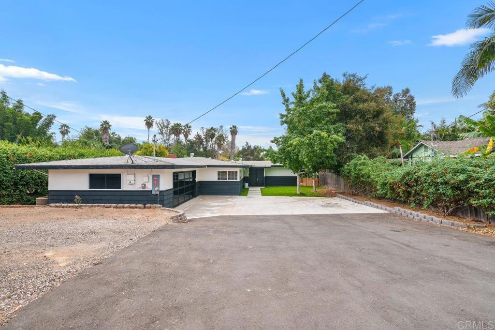
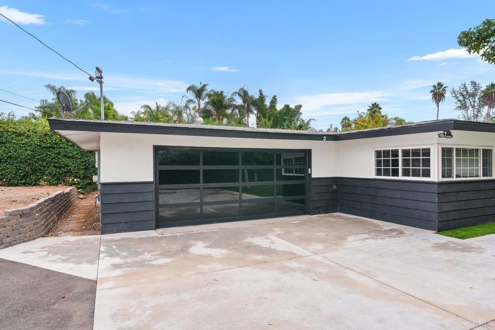
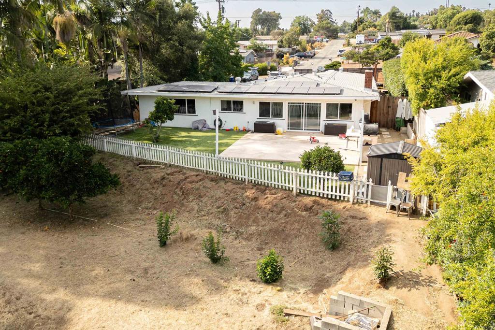
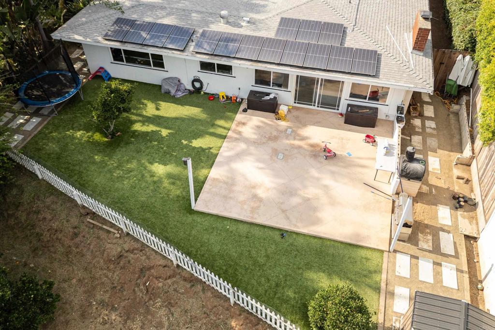
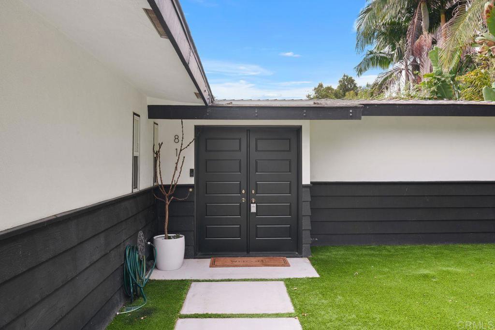
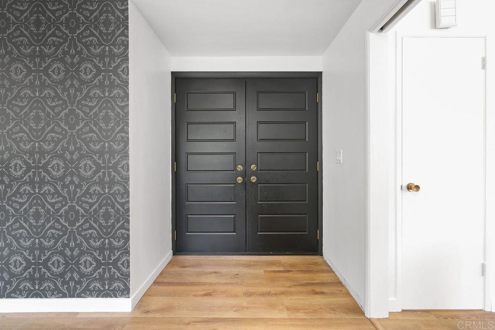
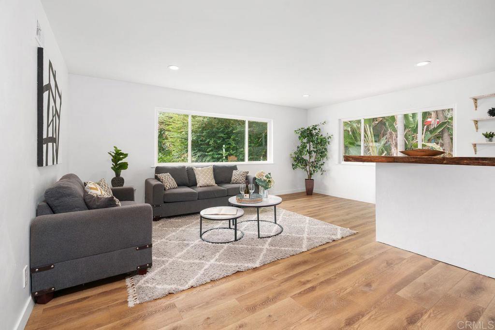
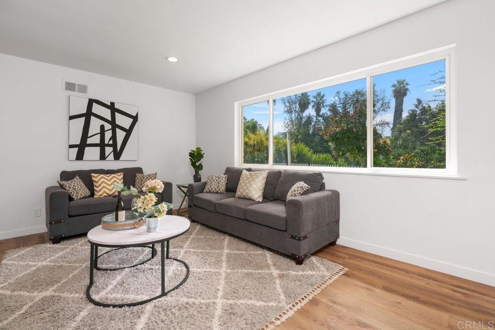
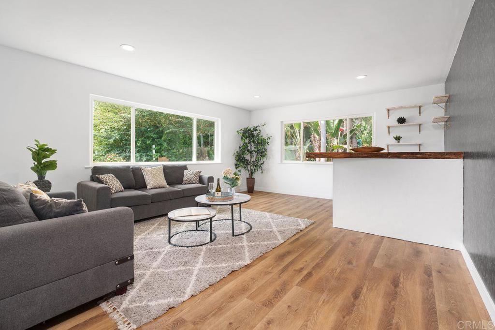
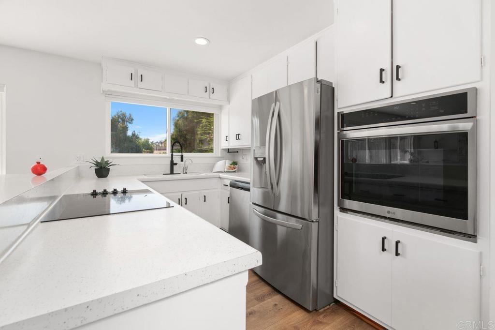
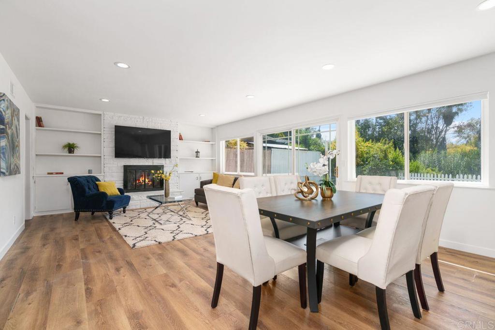
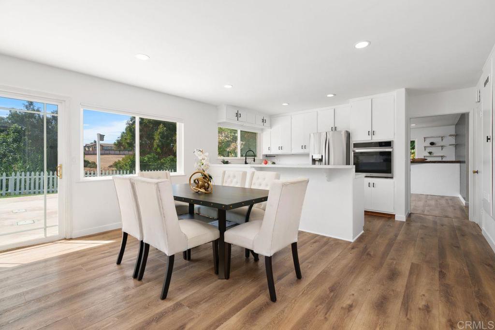
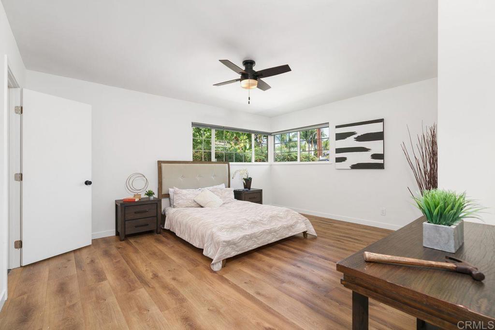
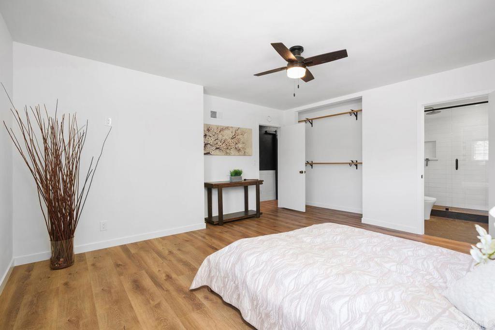

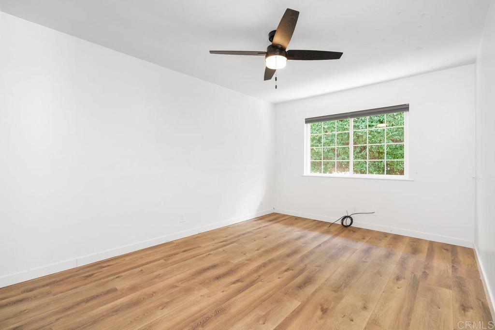
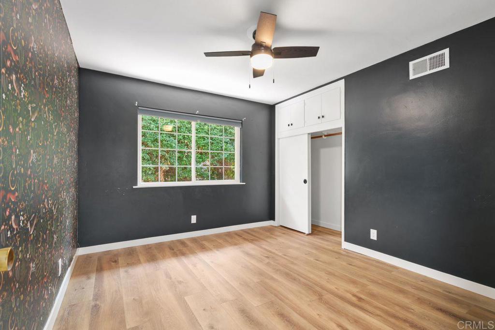
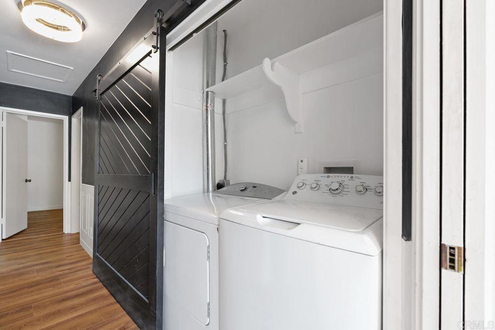
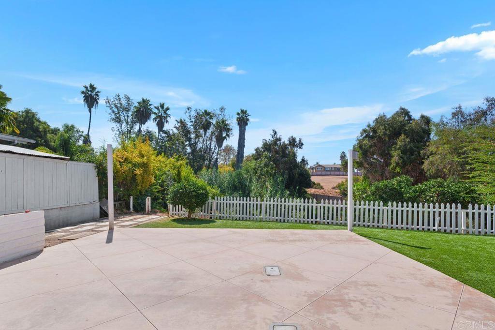
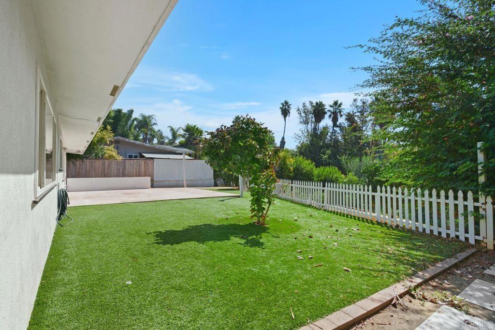
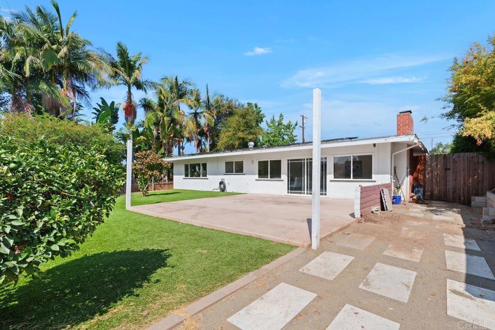
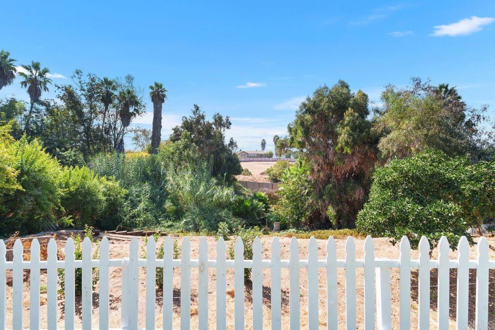
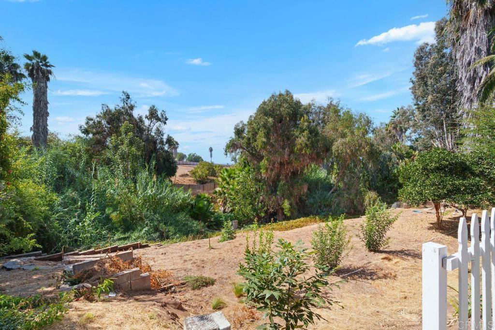
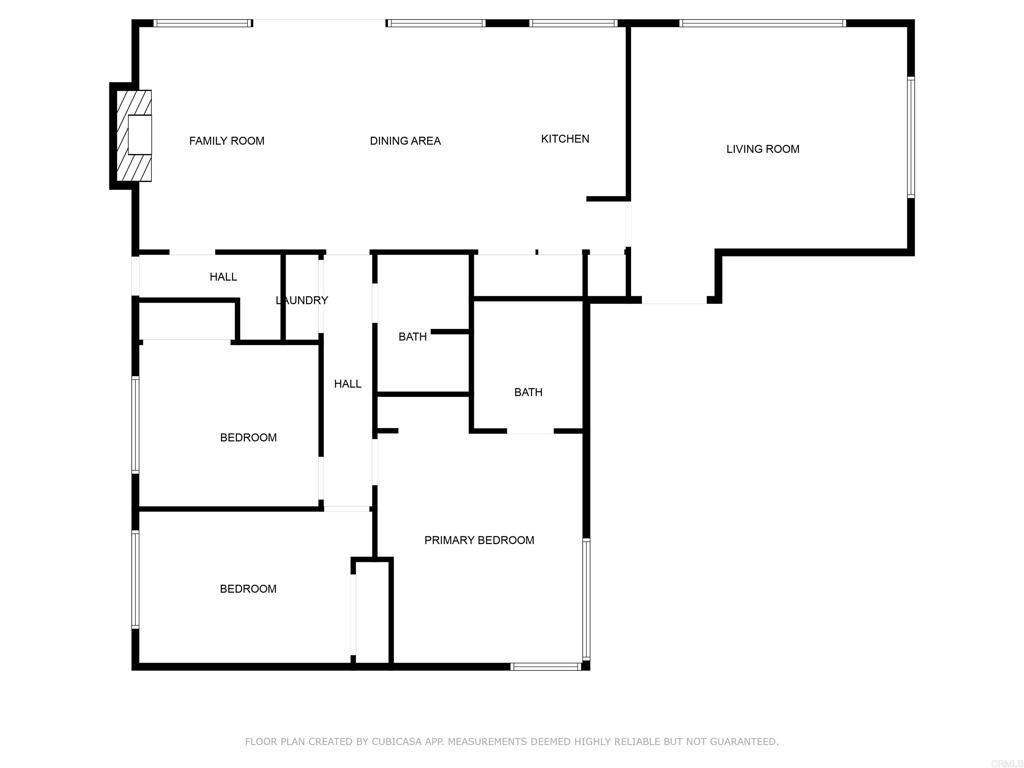
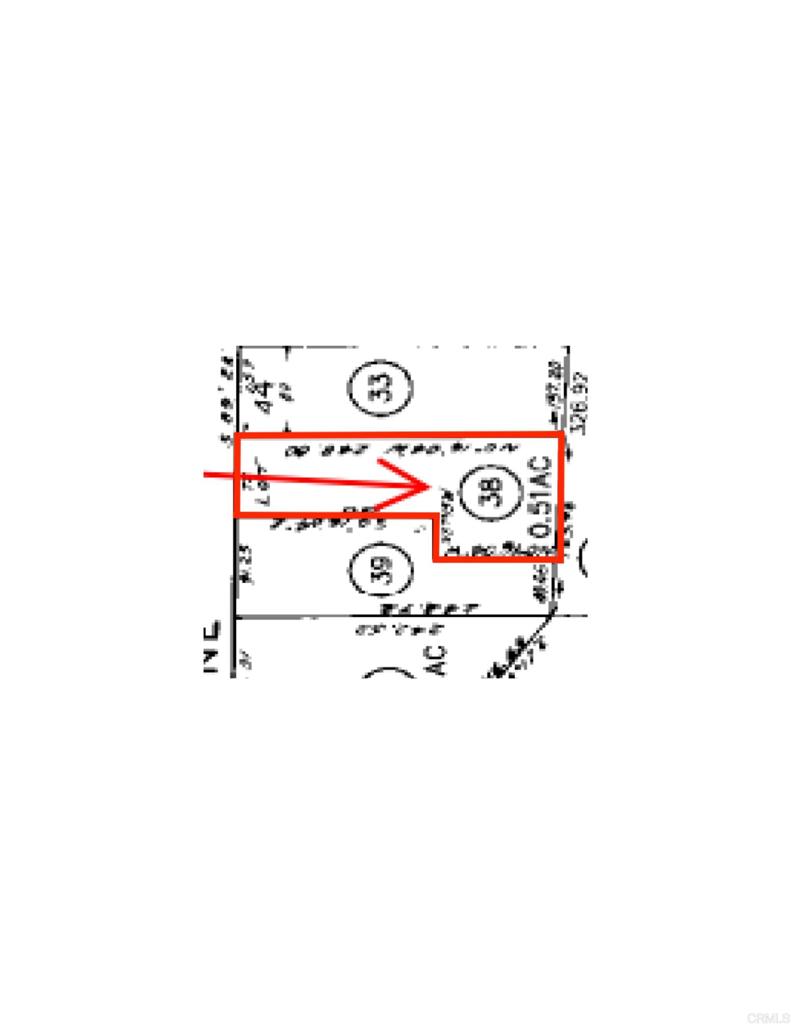
Property Description
***Price Reduction*** Single Story, easy entry. All the comforts, amenities and bustle of city living with the peace and tranquility of the country just minutes away in Vista Acres. Your 1724 square foot sanctuary has three bedrooms, two bathrooms, living room, family room, dining area, live-edge bar, solar, office space, recessed lighting and a 2-car garage all situated on a 22,000+ square foot, terraced lot. What a lot it is!!! Room for cars, trucks and trailers out front. The terraced backyard leads to a creek and an occasional view of your neighbor's horses exercising across the way. Fruit trees include Pomegranate, Meyer Lemon and Orange. 811 Osborne isn't just a nature lovers paradise; it's a great place for young imaginations to explore, thrive and grow. **Agents & Buyers: Please confirm and verify for yourself, but zoning may allow for racing pigeons!
Interior Features
| Laundry Information |
| Location(s) |
Washer Hookup, Electric Dryer Hookup, Inside, Laundry Closet |
| Bedroom Information |
| Features |
Bedroom on Main Level |
| Bedrooms |
3 |
| Bathroom Information |
| Features |
Bidet, Bathroom Exhaust Fan, Dual Sinks, Remodeled |
| Bathrooms |
2 |
| Flooring Information |
| Material |
Vinyl |
| Interior Information |
| Features |
Ceiling Fan(s), Separate/Formal Dining Room, Open Floorplan, Recessed Lighting, Bar, Bedroom on Main Level, Main Level Primary, Primary Suite |
| Cooling Type |
Central Air |
Listing Information
| Address |
811 Osborne Street |
| City |
Vista |
| State |
CA |
| Zip |
92084 |
| County |
San Diego |
| Listing Agent |
Bill Shaffer DRE #01956858 |
| Courtesy Of |
Coldwell Banker Realty |
| List Price |
$845,000 |
| Status |
Active |
| Type |
Residential |
| Subtype |
Single Family Residence |
| Structure Size |
1,724 |
| Lot Size |
22,215 |
| Year Built |
1976 |
Listing information courtesy of: Bill Shaffer, Coldwell Banker Realty. *Based on information from the Association of REALTORS/Multiple Listing as of Nov 14th, 2024 at 12:30 AM and/or other sources. Display of MLS data is deemed reliable but is not guaranteed accurate by the MLS. All data, including all measurements and calculations of area, is obtained from various sources and has not been, and will not be, verified by broker or MLS. All information should be independently reviewed and verified for accuracy. Properties may or may not be listed by the office/agent presenting the information.

























