1106 S Crofter Drive, Walnut, CA 91789
-
Listed Price :
$3,800/month
-
Beds :
3
-
Baths :
3
-
Property Size :
1,846 sqft
-
Year Built :
1980
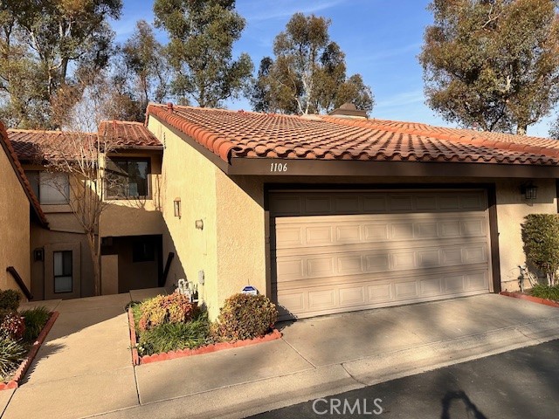
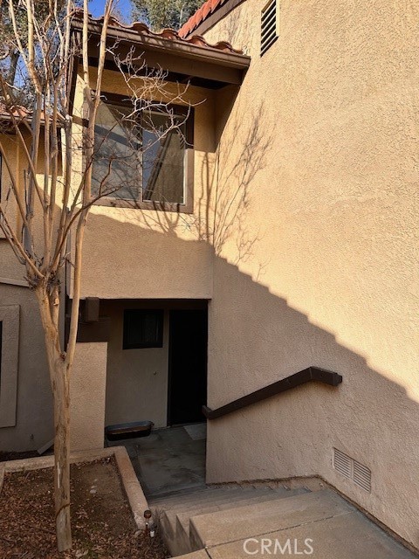
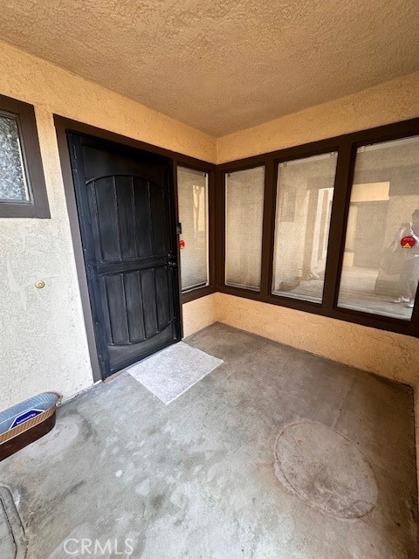
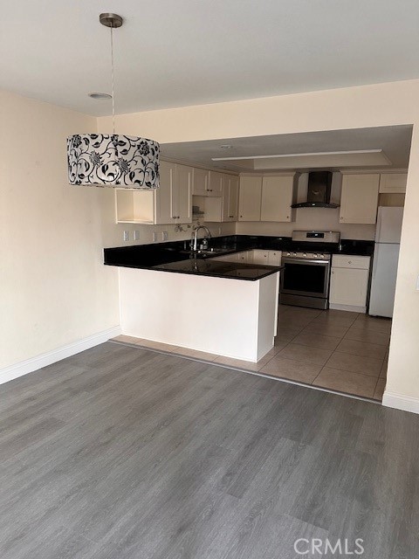
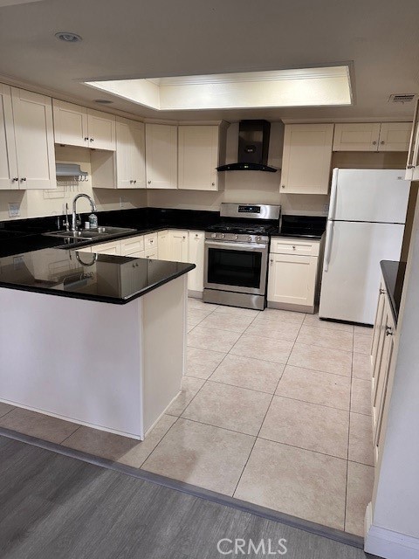
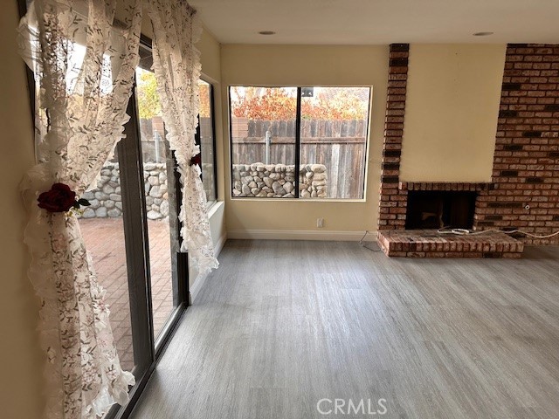
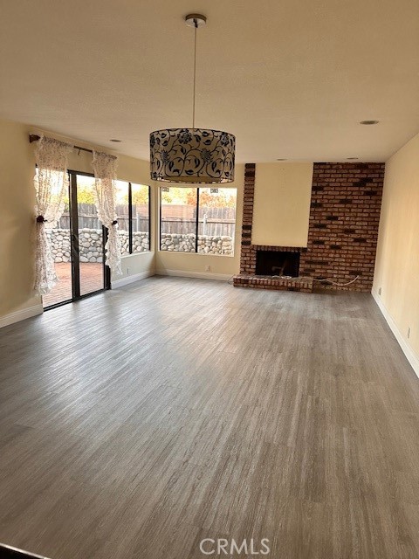
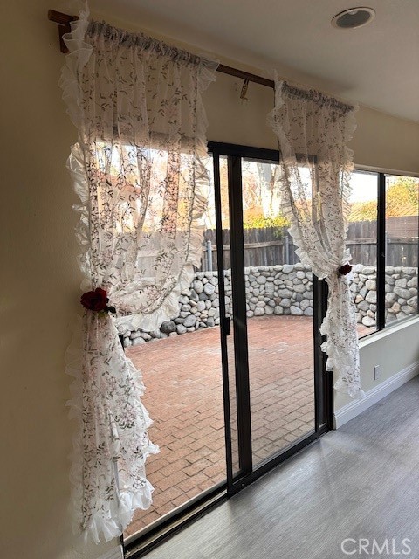
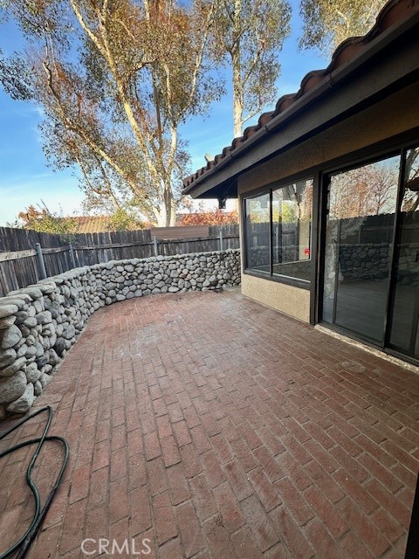
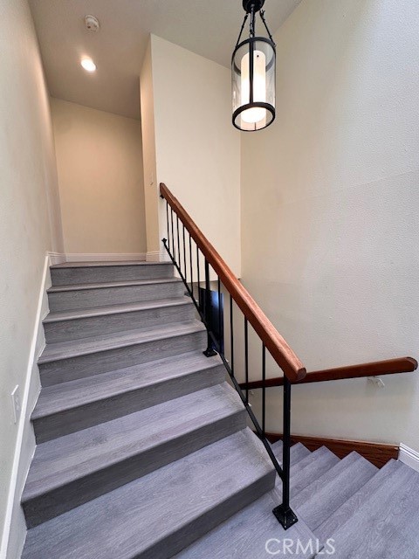
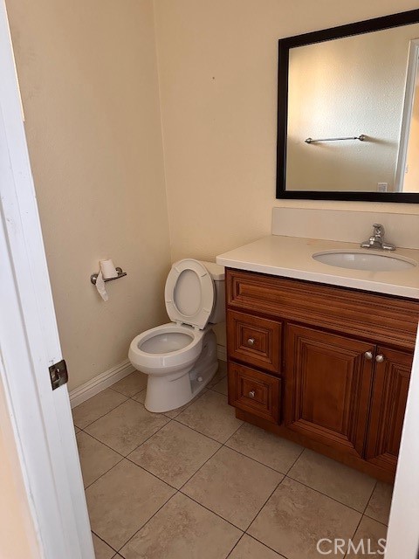
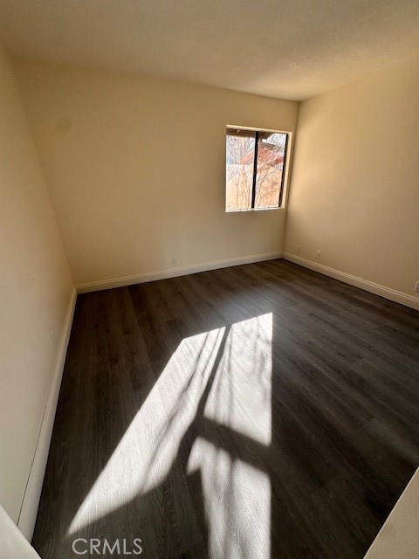
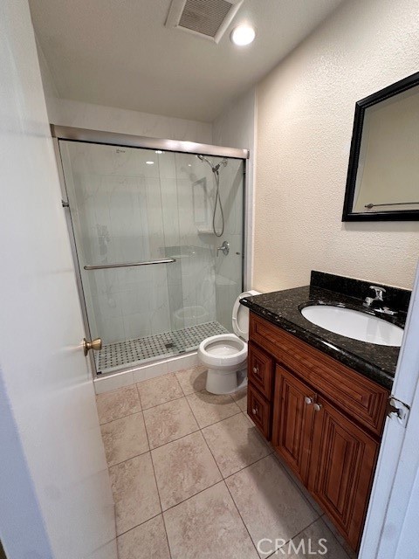
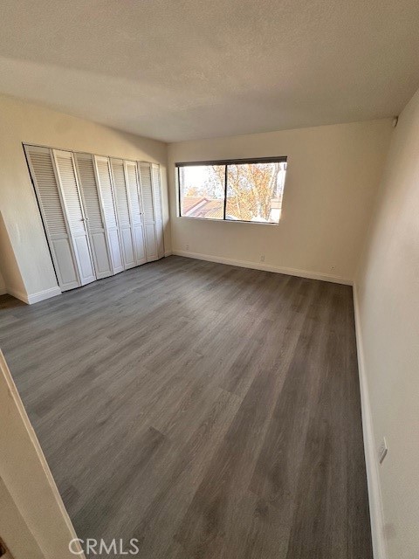
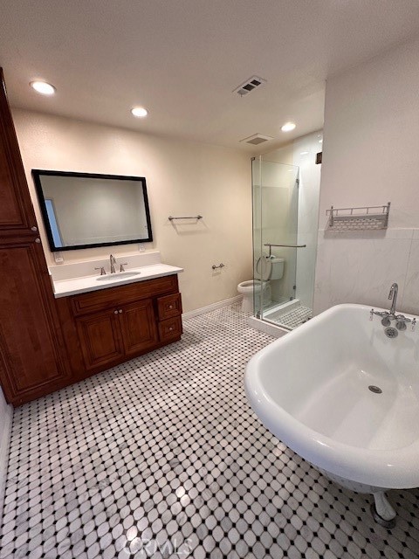
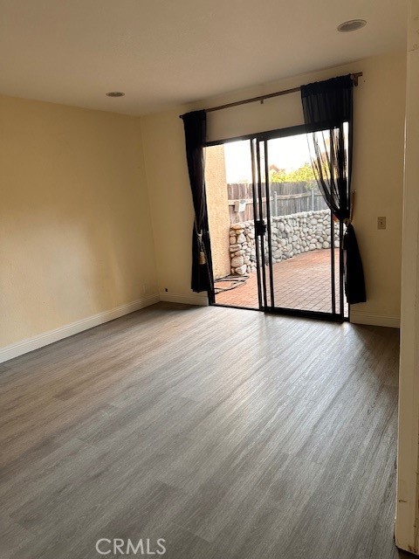
Property Description
Welcome to this beautiful townhome in the highly desirable Cross Keys Community of Walnut. This charming residence was thoughtfully remodeled, featuring a modern kitchen with granite countertops, new cabinetry, and sleek appliances. The updated bathrooms and laminated wood flooring throughout create a warm and inviting atmosphere. The spacious living room flows seamlessly into the formal dining area, offering an ideal space for entertaining. A versatile den on the lower level can serve as an office or a fourth bedroom. Enjoy the excellent amenities offered by the community, including two tennis courts, a pool, spa, and clubhouse. Located within the award-winning Walnut Unified School District, this home is also just a short walk to a supermarket, shopping center, and restaurants. With easy access to the 60 and 57 Freeways and the nearby Metrolink station, commuting is a breeze. Don't miss this fantastic opportunity!
Interior Features
| Laundry Information |
| Location(s) |
In Garage |
| Kitchen Information |
| Features |
Granite Counters |
| Bedroom Information |
| Features |
All Bedrooms Up |
| Bedrooms |
3 |
| Bathroom Information |
| Bathrooms |
3 |
| Interior Information |
| Features |
All Bedrooms Up |
| Cooling Type |
Central Air |
Listing Information
| Address |
1106 S Crofter Drive |
| City |
Walnut |
| State |
CA |
| Zip |
91789 |
| County |
Los Angeles |
| Listing Agent |
Jessica Su DRE #01942420 |
| Courtesy Of |
A + Realty & Mortgage |
| List Price |
$3,800/month |
| Status |
Active |
| Type |
Residential Lease |
| Subtype |
Townhouse |
| Structure Size |
1,846 |
| Lot Size |
2,266 |
| Year Built |
1980 |
Listing information courtesy of: Jessica Su, A + Realty & Mortgage. *Based on information from the Association of REALTORS/Multiple Listing as of Dec 27th, 2024 at 5:42 AM and/or other sources. Display of MLS data is deemed reliable but is not guaranteed accurate by the MLS. All data, including all measurements and calculations of area, is obtained from various sources and has not been, and will not be, verified by broker or MLS. All information should be independently reviewed and verified for accuracy. Properties may or may not be listed by the office/agent presenting the information.
















